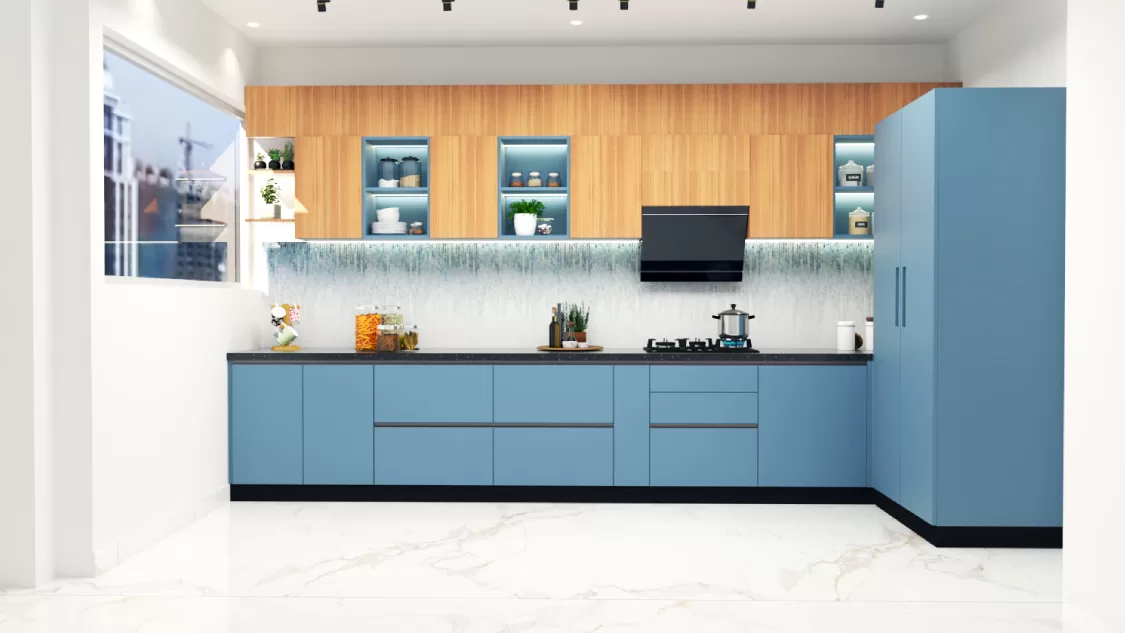Kitchen Interior design
Change your everyday cooking space with a functional, stylish, and inspiring haven with Homzinterio Expert Kitchen Interior Design Solutions. Whether you love a simple kitchen style or dream of a modern kitchen design that reflects your nature, we are here to make your thoughts come true with accuracy and creativity.
In Homzinterio, we understand that your kitchen is more than just one place for cooking – this is the heart of your home. This is why we give you a wide range of design ideas in the kitchen room, from a modular layout to a comfortable, simple kitchen design that blends the attraction feature. Whether you start from scratch or plan a full kitchen remodeling, our experts guide you through each step of the process – from planning and layout to material selection and kitchen decor style.
Our curated collections include effective storage solutions, space-saving cabinets, elegant countertops, and well-thought-out selected lights that increase both functionality and mood. For those who want to revive their current location, the renovation services are breathing new life into the old design, making it smarter and more beautiful.
Whether it is a vibrant cooking area for family meals or a minimum for the Gen-Z moment, we help you to search for the interior design in the kitchen that feels you.
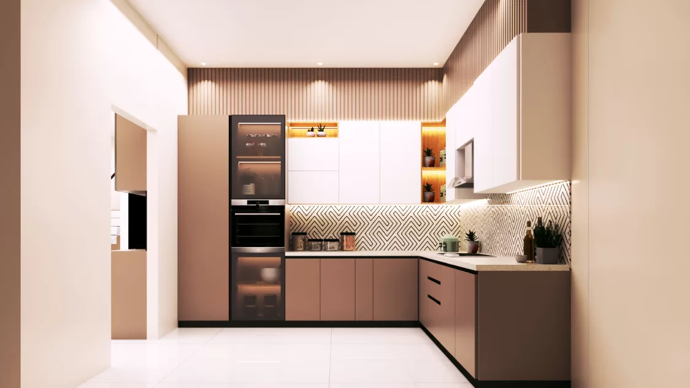
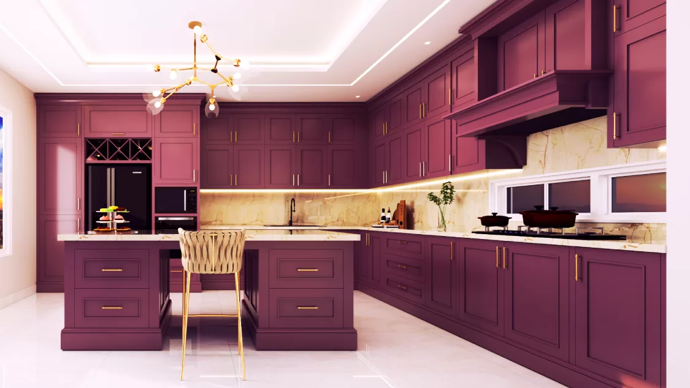
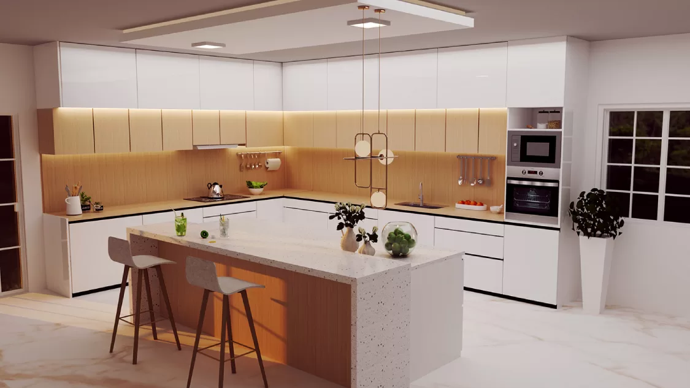
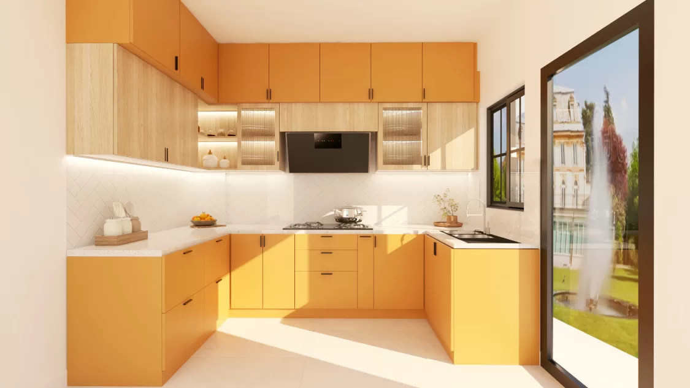
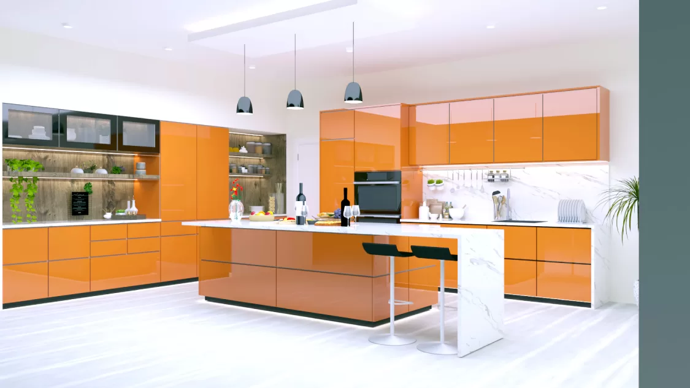
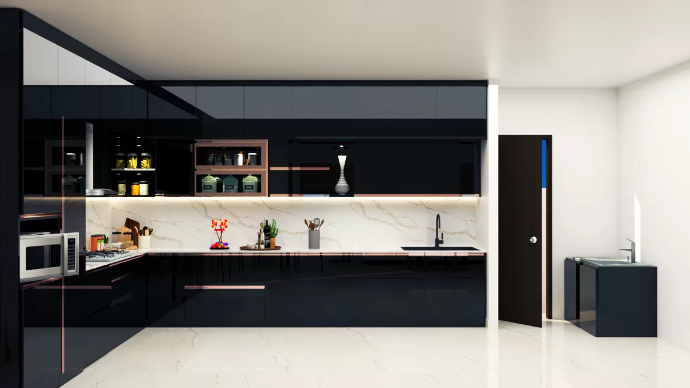
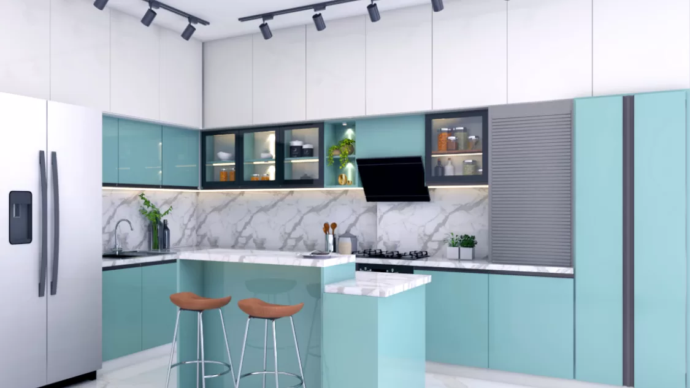
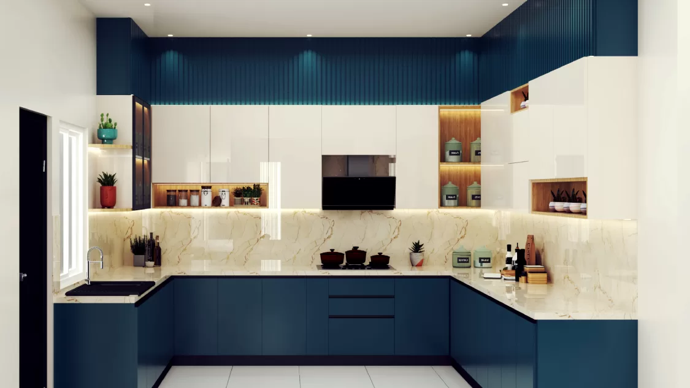
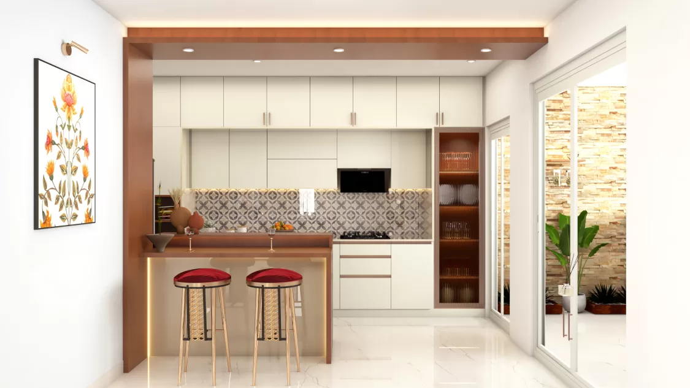
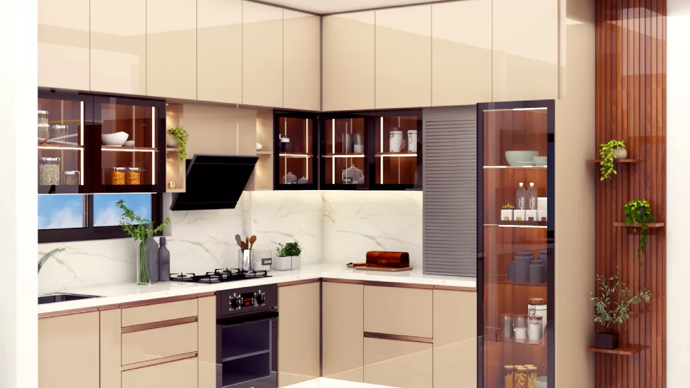
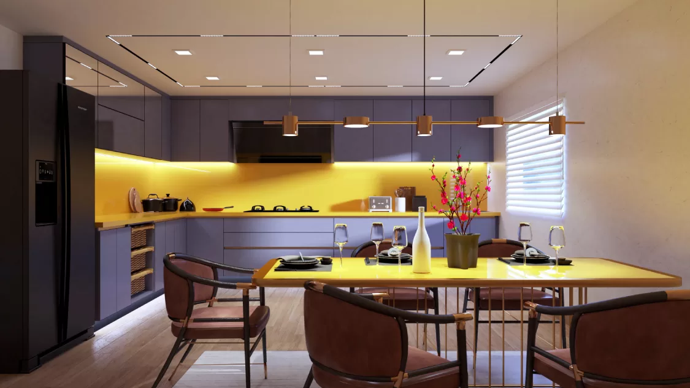
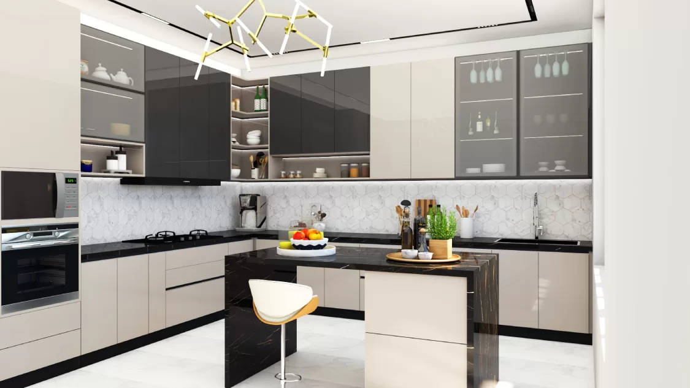
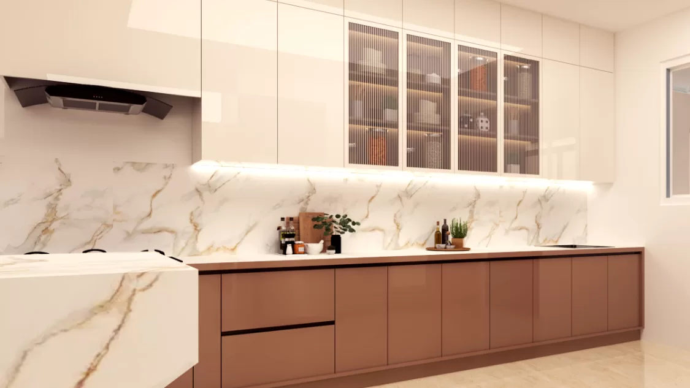
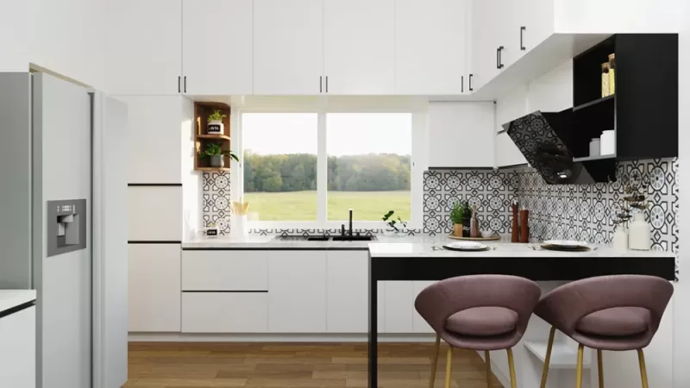






Understanding Kitchen decor
Kitchen interior designs come in different styles and layouts, and serve the different requirements of the owners. From modern and luxurious to classic and minimal, understanding different kitchen designs is needed to create a place that combines aesthetics and functionality. The kitchen design across the country has the most important functions and trends.
Modular kitchen interior design concept
Open kitchen setup
Open kitchen layouts are becoming increasingly popular, promoting the spirit to rooms and connection indoors. By removing the walls between kitchens, food, and living areas, the family can enjoy a more social cooking experience. An island or breakfast bar often acts as a functional center in the open kitchen, providing extra counter space and seating.
Traditional vs modern kitchen styles
Essential Elements of Kitchen Units Designs
1. Kitchen Cabinet Design
The cabinets are an important part of kitchen design, affecting both aesthetics and functionality. Popular styles include:
- Modern kitchen cabinets: Smooth, handle-less designs with a high-gloss finish create a sleek modern look.
- Traditional cabinets: Detailed molding, ornate kitchen wardrobe designs, and rich wood finishes offer a classic feel.
- Modular kitchen cabinets: These are space-efficient and can be tailored to fit any kitchen layout.
2. Kitchen Sink Design
The kitchen sink is a key feature, and its design significantly impacts functionality. Options include:
- Material: Stainless steel sinks are durable and easy to clean, while ceramic sinks add a timeless aesthetic.
- Style: Farmhouse sinks offer a spacious option ideal for busy kitchens, and under-mount sinks provide a sleek, integrated appearance.
3. Kitchen Tiles Design
Tiles contribute to both the style and utility of the kitchen. Popular designs include:
- Kitchen wall tiles design: Backsplash tiles made of colored ceramics or glass add personality and protect walls.
- Modern kitchen tiles design: Large-format tiles or geometric patterns offer a contemporary look.
- Kitchen granite design: Granite tiles are durable and visually striking, making them ideal for countertops and floors.
Popular modern kitchen design setup
With several layouts to choose from, homeowners can create functional and aesthetically pleasing kitchens that suit their needs. Here are some of the most popular kitchen setups in India:
1. L-Shaped Kitchen Interior Design
The L-shaped kitchen design is a versatile and widely favored setup in Indian homes. It utilizes two adjacent walls to form an “L” shape, making it ideal for smaller spaces. This layout promotes an efficient workflow—placing the sink, stove, and refrigerator within easy reach. It also provides ample countertop space and can comfortably accommodate a small dining table or breakfast nook.
2. U-Shaped Kitchen Design
The U-shaped kitchen layout is another popular choice, especially in larger homes. It uses three walls to create a closed and highly functional cooking space. The U-shape offers maximum storage and countertop area, making it perfect for those who enjoy cooking and entertaining.
3. Straight-Line Kitchen Design Setup
Also known as a one-wall kitchen, the straight-line layout is ideal for compact spaces such as studio apartments or small homes. In this setup, all key kitchen elements—the sink, stove, and refrigerator—are arranged along a single wall, maximizing efficiency while saving space.
It is easy to design the interior of your kitchen room design. Whether you are planning to design a new one, we assure you of a remarkable design that fits your decorative vision.
You may also interested in
Living Room Interior Design | Bedroom Interior Design | Dining Room Design | Study Room Design | Pooja Room Design | Foyer Room Design| Vanity Room Design | Wardrobe Closet Design | Kids Room Design | TV Unit Design | Balcony Interior Design | False Ceiling Design
MODULAR KITCHEN INTERIOR DESIGN – FREQUENTLY ASKED QUESTIONS
The steps to make kitchen interior design are-
* Analyze the space and make a blueprint on how to make the triangle concept (sink, refrigerator, cooktop) work, one-wall storage for small spaces.
* Construct tall cabinets for storage and spacious countertop for easy cooking, if space permits, it can be built in a U-shaped layout.
* Finish off with the materials as per choice. For eg. cabinet door style, countertops's concreteing material like alaminate, marble, quartz, etc,.
* Choose the appliances required according to use.
* Focus on the lighting of the area. You can also add integrated cabinet light making it elegant and helpful as well.
Essential elements of modern kitchen room design are-
* Lighting
* Flooring quality and material
* Vertical spaces for storage
*Pull-out drawers
* A sturdy cooktop
*Appliances like refrigerators, faucets, etc.
Lighting for kitchen interior design can be bright and energy efficient tubelight. LED bulbs are the best efficient method of power storage with advantageous lighting to cook.
In a modular kitchen, the cost of a 10x12 kitchen can be constructed within 3 lakhs to 6 lakhs.
As per today's time and trend, Modular kitchen is the best design for kitchen interior.
Granite, Quartz, Stainless steel are the best material for kitchen countertops and Plywood, HDF, Solid wood like teak, sheesham are highly recommended for material content in kitchen furniture.
Some common mistakes to avoid in the kitchen room interior design are-
* Inadequate landing space and a congested workflow triangle
* Poor Lighting
* Close space storage or insufficient storing space
In Bangalore interior designers for homes, kitchen functioning has these 3 rules of kitchen design-
* Climate suited materials to be undertaken like HDF-HMR for cabinets.
* Chimney, Ventilation and proper air passing system is quite necessary in Indian kitchen interior design.
* Use vertical space and tall cabinets, wall-mounted shelves for a clear pathway and efficient storage.
In a kitchen interior design, smart technology can be induced through smart ovens, smart refrigerators that help to store content or advice on cooking recipes depending on the automatic quick check of refrigerator contents. Smart lights that can be connected through phone or alexa are also very much viral in today's generation. Automatic water conservation, smart faucets that control water flow or have sensors to save water is also recommended under smart technology.
For maximum storage utilization, kitchen interior design suggests tall cabinets, wall mounted shelves to have free walking way and ultimate systematic storage.

