A Premium 4BHK Villa Interior Design in Bangalore Under ₹25 Lakhs. Lake View Golden Nest Phase 2
Project: 4BHK Villa Interior Design At Lake View Golden Nest Phase 2
Client Backstory:
The Raos, a family with one young child, had newly shifted to their new villa in Bommasandra, Bangalore. With the kids growing up, the existing interiors felt dated and impractical. They needed a home that was durable, safe, and could adapt to their family’s changing needs.
Pain Points: The Core Challenges Addressed
- Safety Concerns: Sharp-edged furniture and delicate materials were a constant worry.
- Wear and Tear: The existing finishes were not robust enough to handle the daily activities of energetic children.
- No Designated Play Area: Toys were scattered across the living room, creating a perpetual mess.
- Outdated Aesthetics: The design was a decade old and felt dark and heavy.
- Strict Timeline Management: The difficulty of coordinating all the various trades (carpenters, painters, electricians, etc.) to complete a large 4BHK villa interior project on time to deliver the home to Mr. Phaneendra and Ms. Sai Gowthami.
How did Homzinterio adapt the design to match the lifestyle of Phaneendra & Sai Gowthami?
Our concept was “Effortless Family Living.” We focused on creating a joyful, organized, and safe environment.
1. Furniture settings
We replaced existing furniture with custom pieces featuring rounded edges and used durable, easy-to-clean laminates and fabrics.
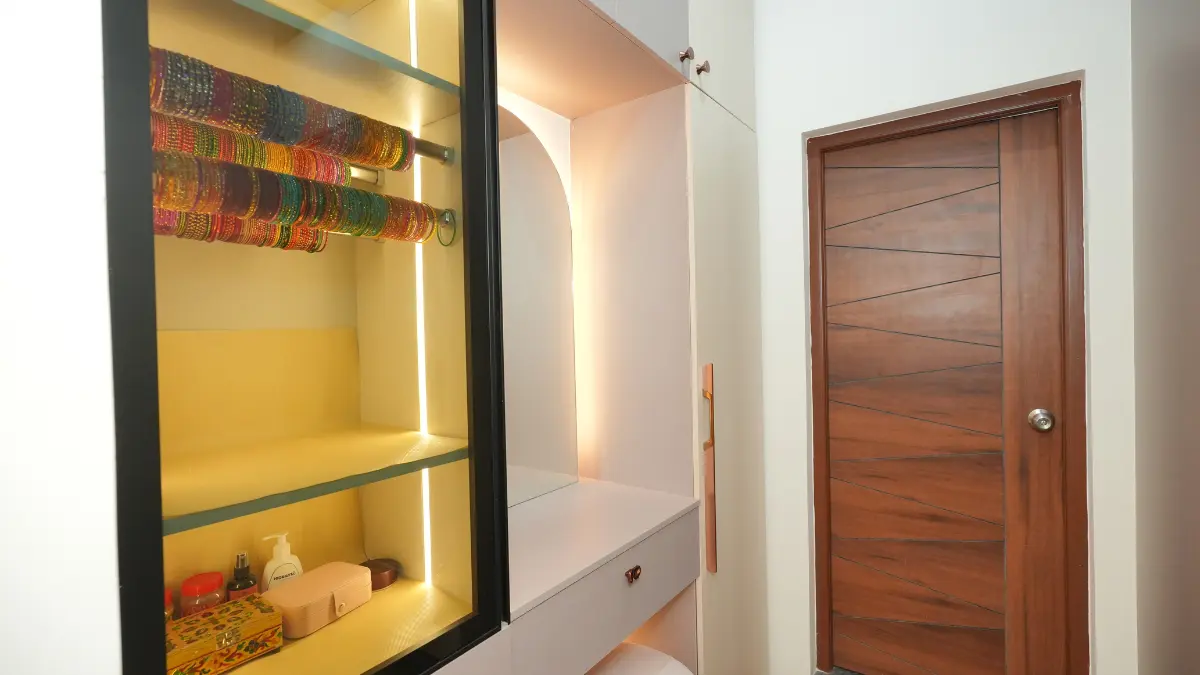
2. Living Room Design
A section of the living room was converted into a dedicated play-and-learn nook, complete with low-level magnetic and chalkboard walls and colorful floor cushions.

3. Custom Storage For Kids
We engineered comprehensive custom storage solutions tailored for the children’s play area, incorporating deep drawers for toy organization and dedicated cabinets for school supplies and art materials. Such an approach maximizes functionality while maintaining a clutter-free environment.
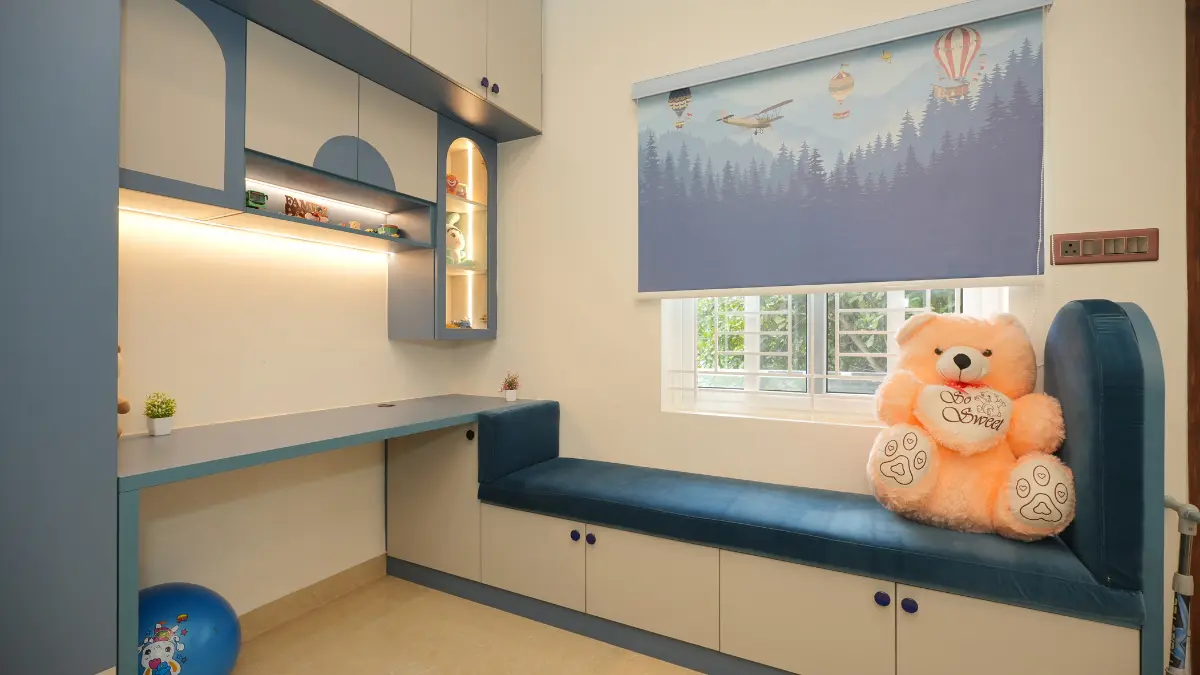
4. Kids' Room Design
The color scheme was changed to a cheerful mix of pastels and neutral tones, with pops of bright color in the kids’ rooms.
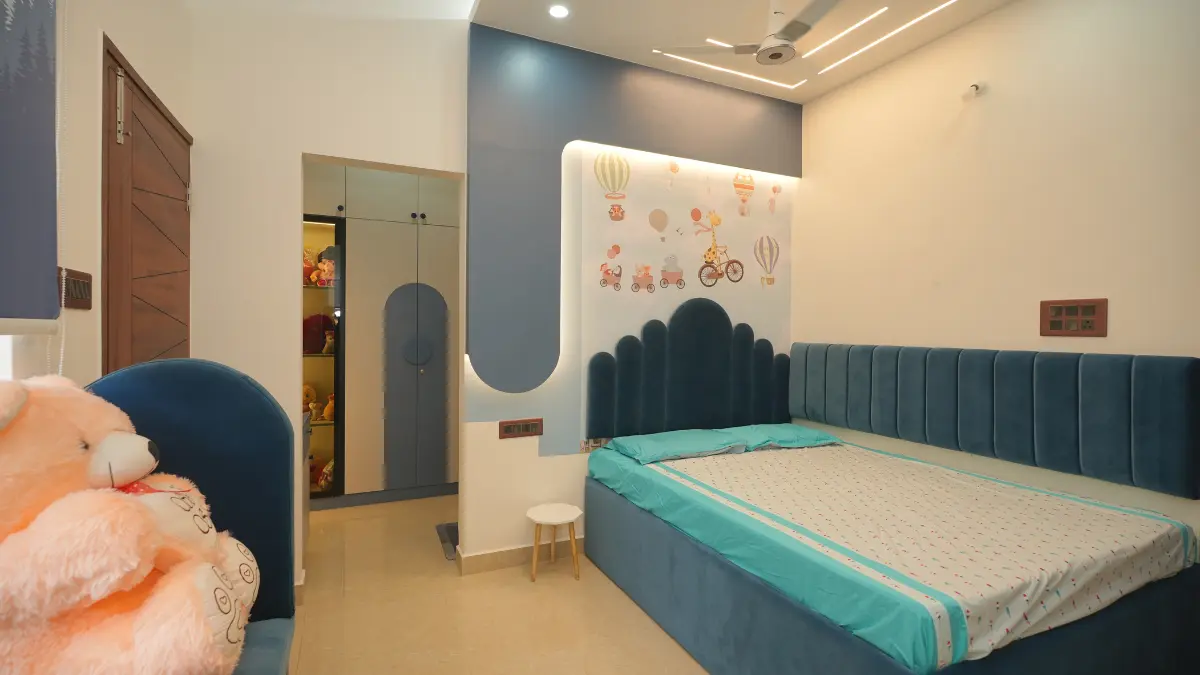
5. Modular Kitchen Design
The kitchen and dining spaces were seamlessly integrated by enhancing lighting and opening up the layout, fostering better sightlines and a more connected, airy atmosphere. This modular design not only elevates aesthetics but also optimizes usability and flow.
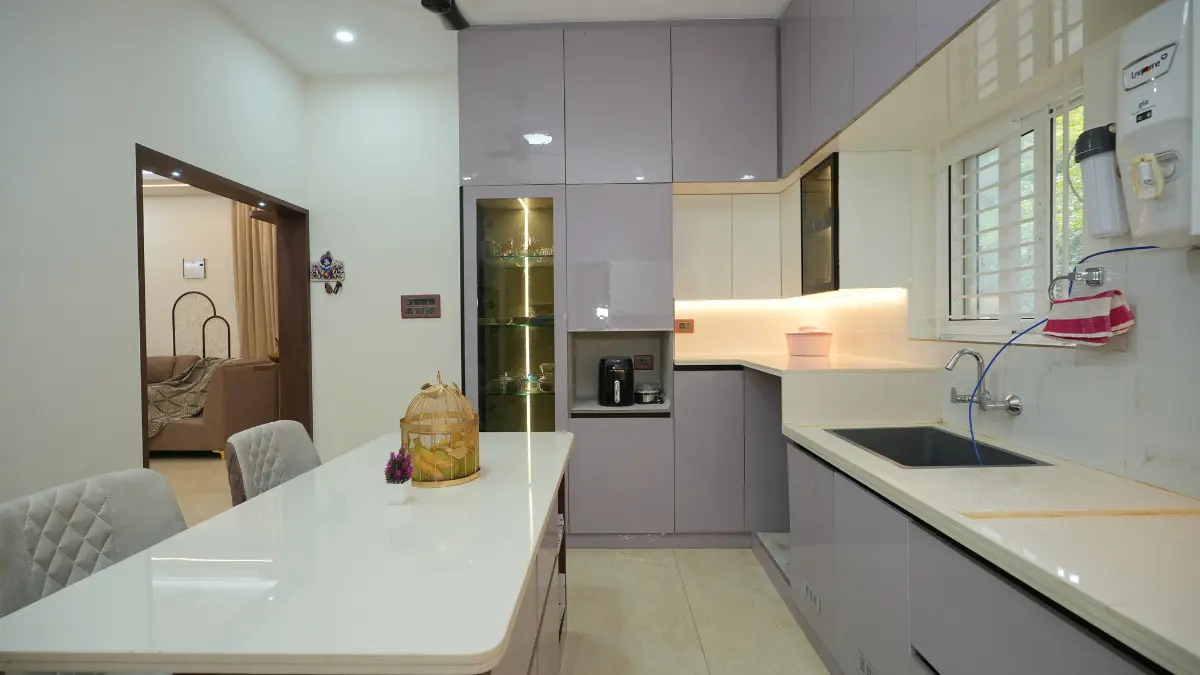
6. Foldable Dining Table For Future Trend
Best Part is the breakfast counter with a foldable table that looks like an island.
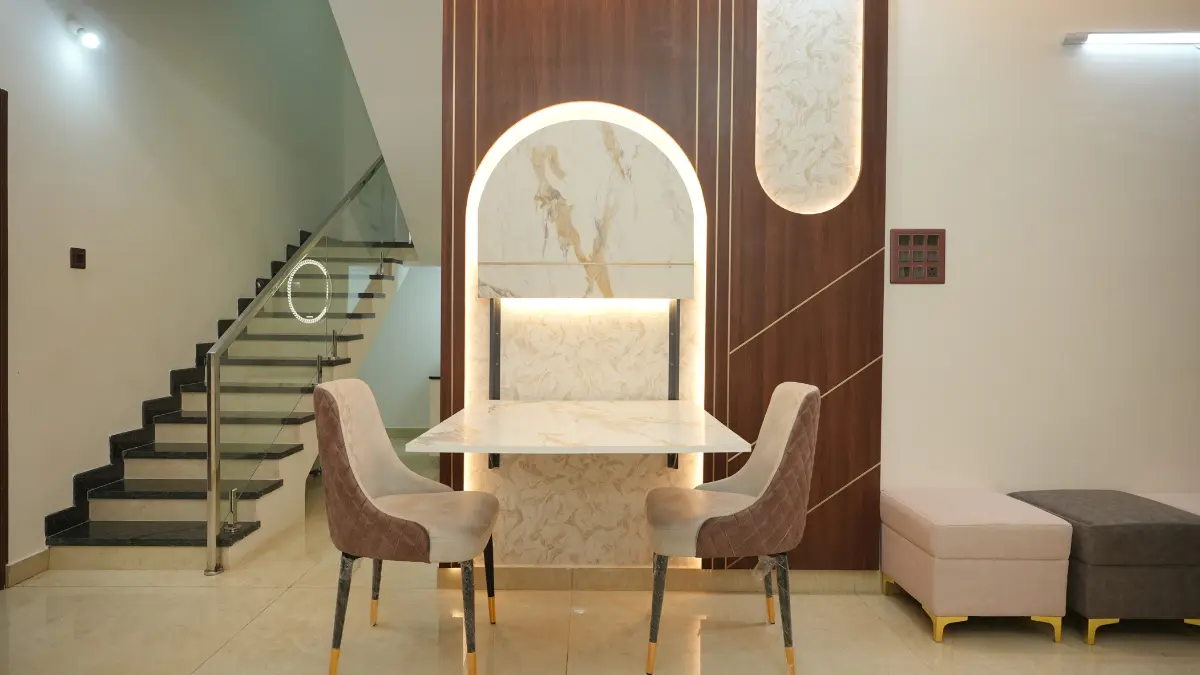
Outcomes:
Over a focused period of 90 days, the entire villa underwent a comprehensive transformation tailored to elevate both aesthetics and functionality. The Rao family now enjoys a living space where beauty meets practicality seamlessly. Logical spatial flow enhances daily living, while abundant storage solutions eliminate clutter. The choice of worry-free materials ensures longevity and ease of maintenance.
A standout feature is the dedicated play zone, thoughtfully designed to foster creativity for the children while maintaining the elegance and tidiness of the main living areas. This strategic space planning has significantly improved the family’s lifestyle, balancing style with everyday needs.
This project exemplifies a holistic, client-centered approach to renovation—delivering a stunning, efficient, and future-ready home for the Rao family.
Client Story:
Phaneendra, along with his wife Sai Gowthami and their young son, embarked on a thoughtful journey to design their home — one that truly reflected their lifestyle and practical needs. Unlike rushing into interiors, they carefully evaluated options, scrutinized materials, and explored the finishes offered by multiple companies. It was during this pursuit that they discovered Homzinterio.
What truly won them over was Homzinterio’s unwavering commitment to prioritizing their interests. The design team took the time to understand their requirements deeply and offered tailored suggestions that perfectly fit their space. Throughout the process, the team was exceptionally supportive, guiding them with expertise and care.
One memorable moment stood out to Phaneendra: what began as a simple breakfast counter evolved into a stunning modern island counter, thanks to the team’s innovative input. Similarly, limited space for a dining table was ingeniously resolved with a foldable alternative — a solution designed for both current utility and future living over the next decade.
Every concept, however small, was nurtured and brought to life through clear visualization and creative execution. Their dream home became a reality through Homzinterio’s dedication and creative problem-solving.
From the master bedroom, Phaneendra envisioned a multifunctional space with a work area, TV unit, custom headboard, and elegant wall paneling. The design team’s thoughtful ideas — including a bay window concept, practical study unit, and smart wardrobe design — perfectly met their expectations.
For their son’s room, storage and play solutions were carefully crafted to accommodate all his needs seamlessly, proving the team’s attention to detail and personalized approach.
Phaneendra and his family extend heartfelt gratitude to Homzinterio for their commitment, passion, and creative brilliance that made their dream home not only possible but a joyous reality.
Stop searching for house interior designers! Contact Homzinterio today to schedule your free design consultation.
FAQ
Q- How was a 'premium' 4BHK interior achieved while strictly adhering to the under ₹25 Lakh budget?
The budget was achieved through smart value engineering, focusing resources on high-impact areas (like the living room and master bedroom) and utilizing durable, budget-friendly core materials accented by strategic use of high-end finishes, hardware, and lighting to boost the perceived luxury.
Q- What specific areas of the 4BHK villa were included in the ₹25 Lakh project scope?
The scope typically included complete fixed interior solutions for all four bedrooms (wardrobes, beds, study units), the living room (TV unit, partition), the dining area (crockery unit), and the modular kitchen, plus false ceilings and lighting throughout.
Q-How did Homzinterio tailor the design to match the lifestyle of Phaneendra & Sai Gowthami?
The design focused on functional layouts and ample, concealed storage to suit their family needs. The use of warm neutrals was specifically chosen to create an elegant, tranquil retreat tailored to their desire for comfort and a modern, clutter-free aesthetic.
Q-What was the biggest challenge faced during the design and execution of this large-scale project?
The primary challenge was the scale vs. budget equation—ensuring all four bedrooms and the large common areas maintained a consistent, high-end look without the per-square-foot cost spiraling past the strict ₹25 Lakh ceiling.






