Sujith & Somya’s Modern 3BHK Interior Design In Bangalore at 10 Lakhs by Homzinterio
Project: 3BHK Apartment Interior Design Concorde Epitome by Homzinterio, Bangalore
Client Backstory:
Mr. Sujith and Mrs. Somya, a couple looking to create their perfect family home in Bangalore, began their search for an interior designer online. They valued quality, modern aesthetics, and smart, functional design. After discovering Homzinterio on YouTube and seeing the quality of work in our videos, their confidence was solidified by a personal referral from a friend. Impressed by what they saw both online and in person at one of our sites, they entrusted us with their vision.
Identifying Core Pain Points That Shaped the 3BHK Interior Design Strategy:
- Space Optimization: The clients had specific challenges with maximizing their space, particularly in two key areas: a master bedroom with an undefined “extra” area and a compact room for their son.
- Kid’s Room Conundrum: They needed their son’s small room to be multi-functional, incorporating a study table and ample storage without feeling “cramped” or cluttered.
- Master Bedroom Layout: They envisioned a luxurious and practical master bedroom but were unsure how to best utilize the available space to include a wardrobe, extra storage, and a bay window feature.
- Kitchen Functionality: The kitchen needed to be more than just stylish; it had to be highly functional with elegant, integrated storage solutions, like a pantry and dedicated appliance space.
The Homzinterio Design Solution:
We named our approach Smart Living.” Our design focused on intelligent space planning to create a home that is both beautiful and perfectly tailored to the family’s needs.
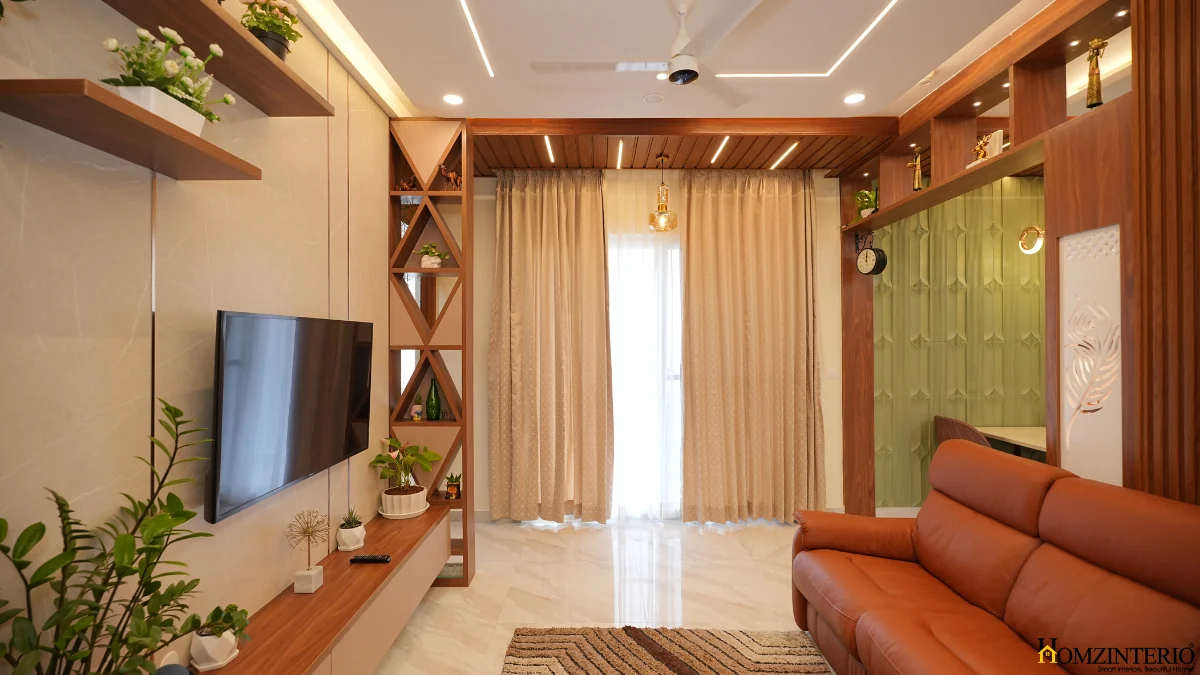
Multi-Functional Kid's Room:
For the sons’ compact room, our team designed a fully custom, built-in unit. This single piece cleverly integrated a study table, bookshelves, and wardrobe, using vertical space to keep the floor area open and making the room feel spacious and organized.
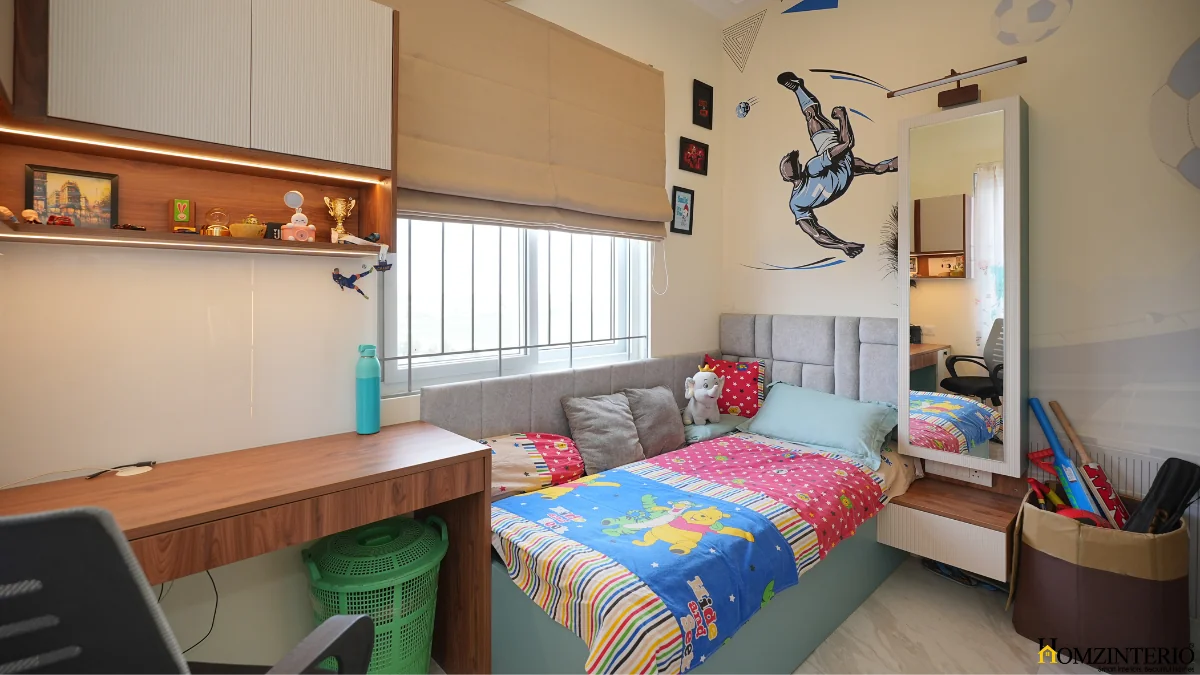
Master Bedroom Retreat:
We transformed the master bedroom’s “extra space” into a purposeful and luxurious zone. We designed a beautiful wardrobe system with additional storage and created a cozy, custom-built bay window seating area, turning an awkward space into the client’s favorite feature.
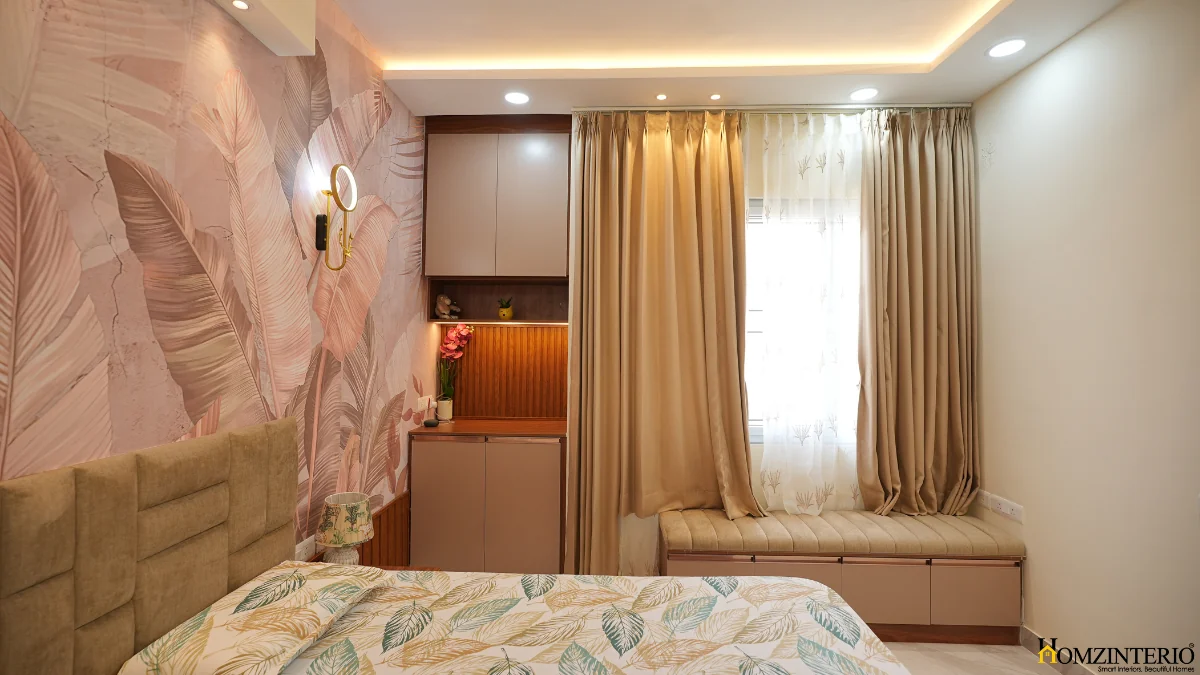
The Sleek, L-Shape Modular Kitchen:
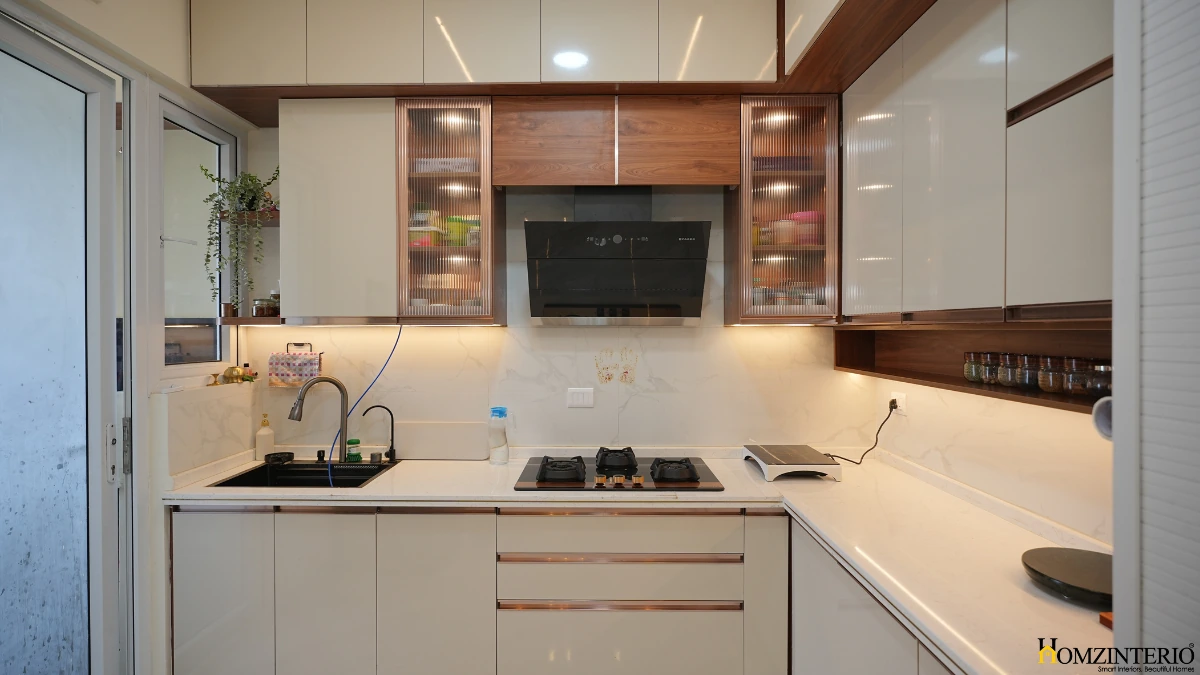
Puja Room Design:
The clients desired a dedicated spiritual space. The goal was to create a well-illuminated, aesthetically refined puja area that harmoniously integrates with the overall interior design.
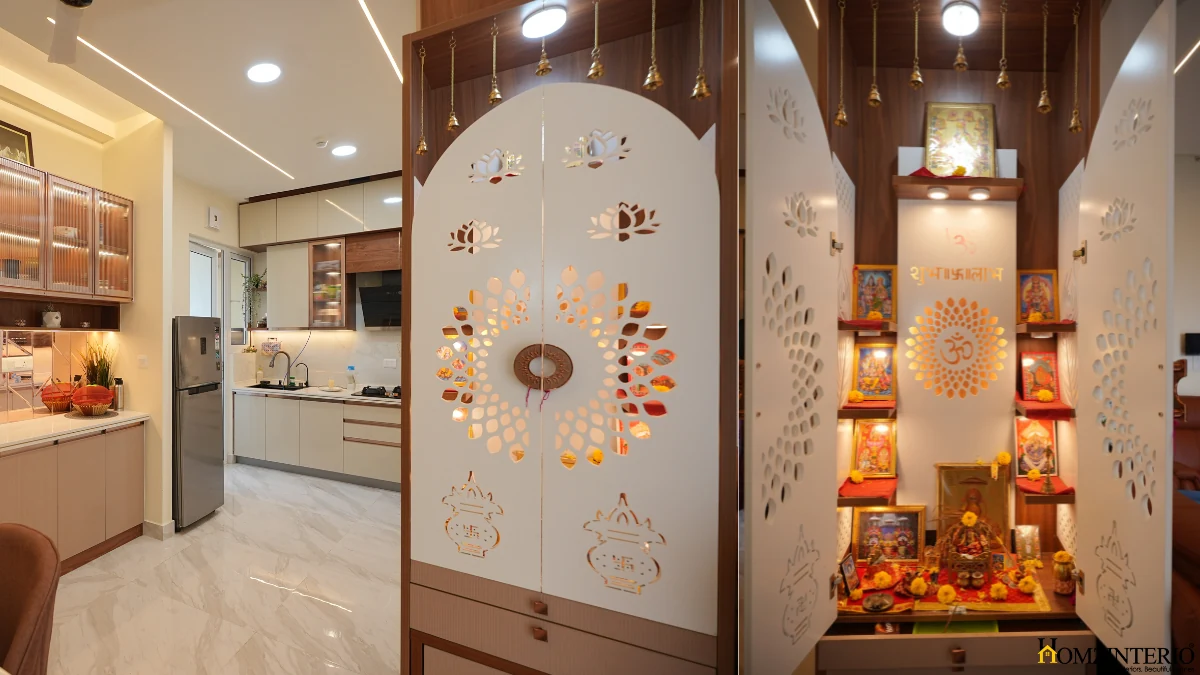
Building Trust Through Quality
From the first design presentation to the final handover, we ensured our process was transparent and that the final quality matched the high standards Sujith and Somia had seen in our portfolio.
Design Outcome
The result is a masterpiece that perfectly balances style with everyday practicality. The kid’s room is a triumph of smart design, proving that even small spaces can be highly functional. The master bedroom is now a spacious, multi-zoned retreat. The kitchen, with its sleek pantry and rolling shutter, is a highlight of modern elegance. The entire home feels cohesive and thoughtfully designed and, most importantly, is loved by the whole family.
Client Story: Sujith & Somya’s Experience with Homzinterio
Sujith, along with his wife Somya, embarked on a considered journey to find the perfect design partner for their new home. Their search began on YouTube, where Homzinterio’s portfolio initially captured their attention. This digital discovery was powerfully reinforced when a trusted friend personally recommended the firm, cementing their decision to visit the site.
What truly won them over was witnessing the quality firsthand. Seeing the premium finishes and the tangible excellence in the designs in person sealed their decision. It was Homzinterio’s visible commitment to top-notch execution that assured them they had found the right team.
The design team took the time to deeply understand the couple’s individual priorities, translating their specific needs into beautifully realized spaces. For Sujith, the vision centered on a highly functional and modern kitchen. This was brought to life with an elegant pantry unit, a sleek rolling shutter, and a serene, perfectly integrated puja area.
Somya’s dream for the master bedroom became a showcase of creative problem-solving. The Homzinterio team took what was an “awkward” extra space and transformed it with innovative, tailored suggestions. A beautiful bay window concept, custom-designed wardrobes, and smart, ample storage were flawlessly executed, turning the exact vision Somya had in her mind into a stunning reality.
This thoughtful approach extended to their son’s room. Despite the challenge of a small space, the team’s ingenious design, which incorporated a practical study table and perfect storage solutions, ensured the room felt open and functional, never cramped.
Sujith and Somya extend their heartfelt gratitude to the entire Homzinterio team, concluding, “We are just so happy with the whole experience.” They praise the team’s dedication and creative brilliance in taking the ideas from their heads and making their “real dream home” a joyous reality they would highly recommend to anyone.
Let’s Design Your Dream Home Together—Book Your Free Consultation!
FAQ
1. What is the average cost of designing a 3BHK apartment interior?
2. What does a modern 3BHK interior design include?
A modern 3BHK design typically includes the living room, kitchen, bedrooms, bathrooms, and balconies—customized with modular furniture, lighting, and decor elements.
3. What is included in the Homzinterio design consultation?
You’ll receive personalized space planning, design concepts, 3D visualizations, and material suggestions—all aligned with your lifestyle and budget.
4. How can I get started with my 3BHK interior design?
Book a free design consultation with Homzinterio. Our experts will visit your site, understand your needs, and help you plan your dream home.






